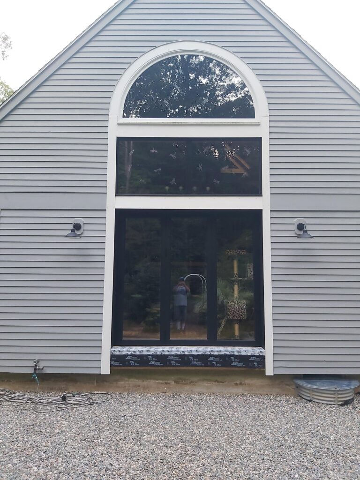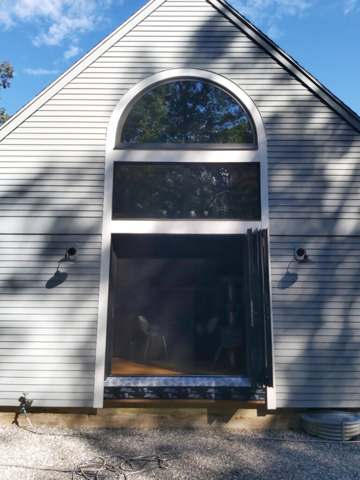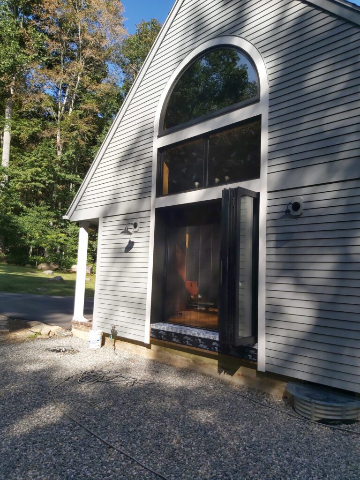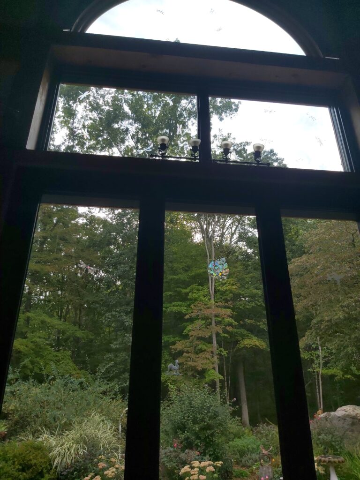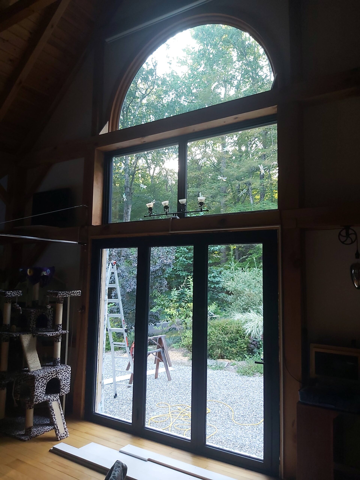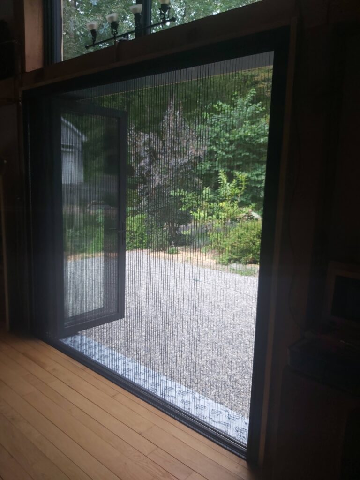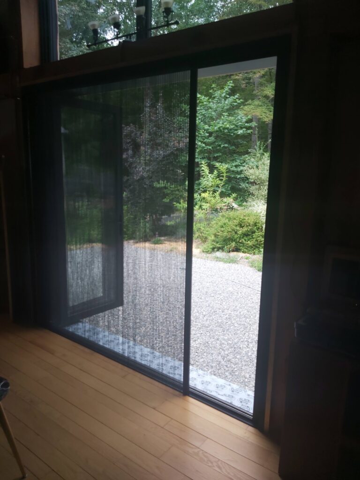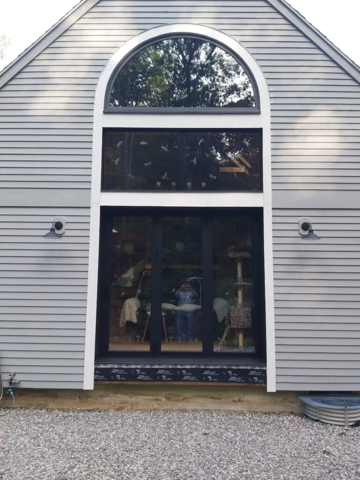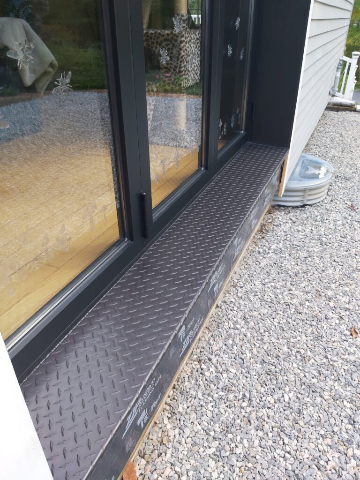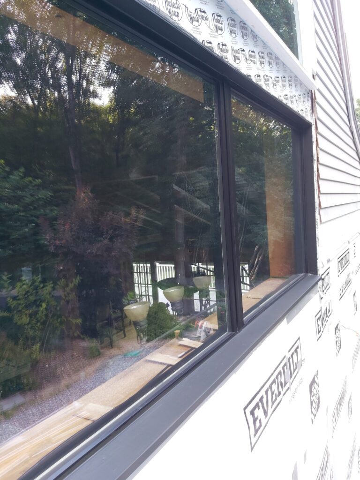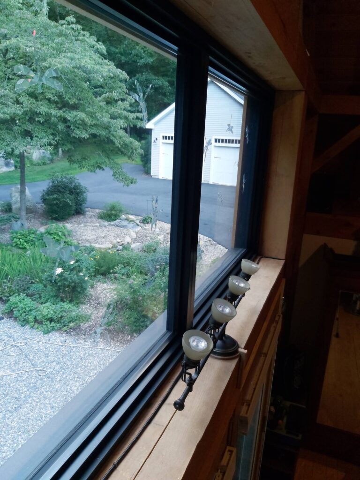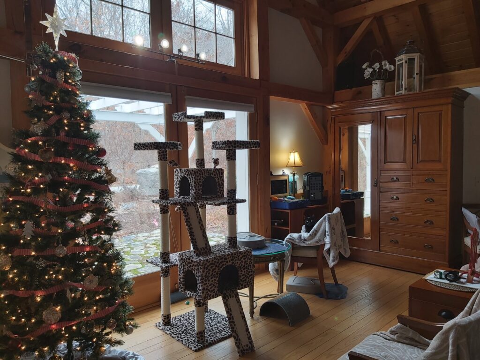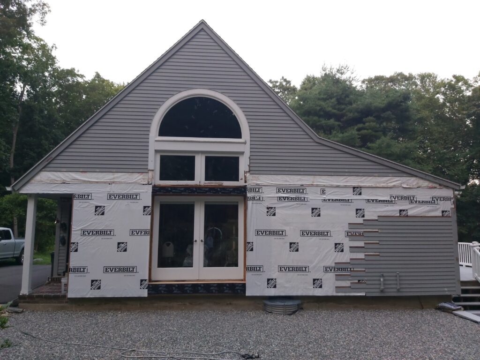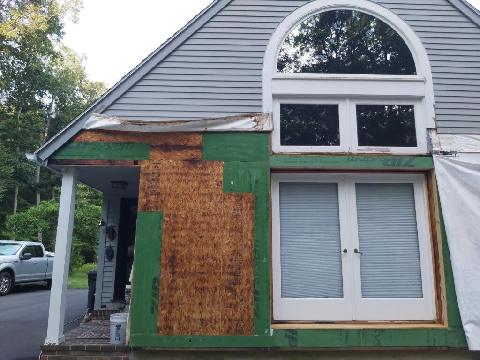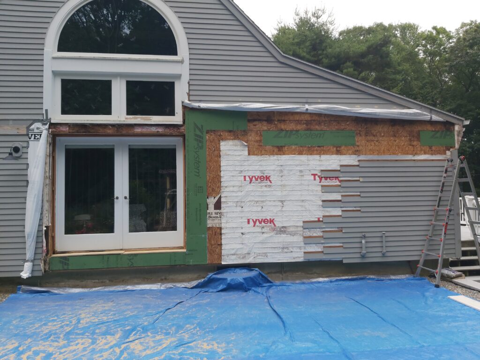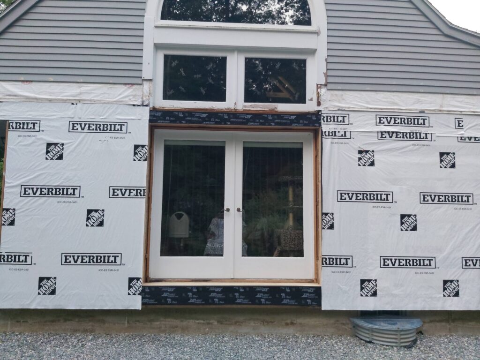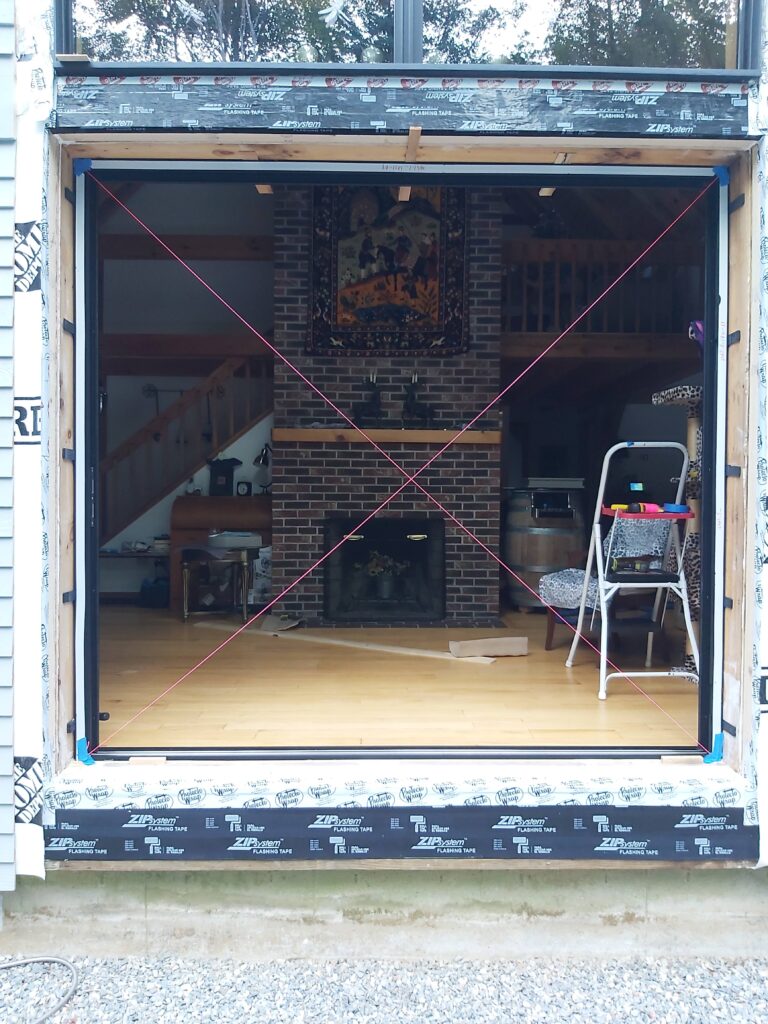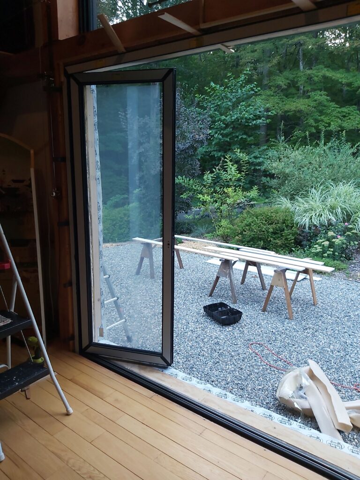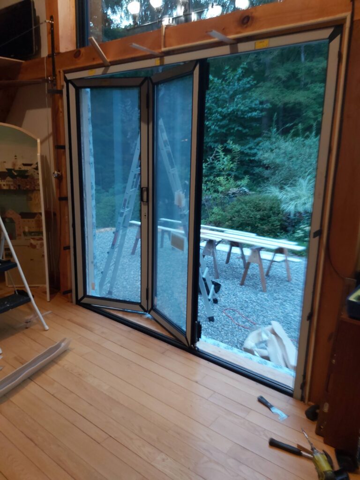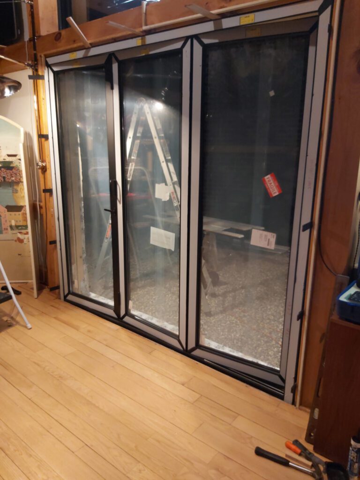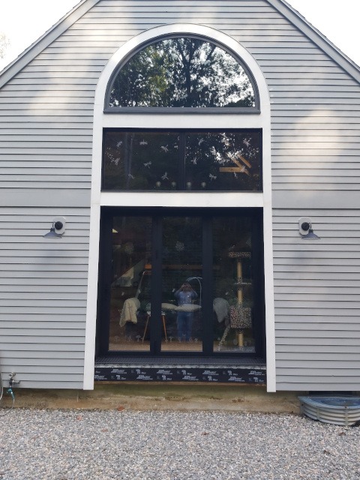
French Doors and Windows
Old Andersen French Doors & Windows
Our old French Doors & Windows are very large. The old French Doors are difficult to operate. These doors were 89″ tall and 96″ wide. Each door panel was about 4 feet wide and opened into the house. Therefore, doors this size required a ton of floor space to open them. This also made decorating and space planning difficult. Although we didn’t take before pictures, here’s a couple of pictures to show what the doors and windows looked like. Now we’ll get started with the replacement of the French Doors and Windows.
Replacement of French Doors & Windows Begins
The house came with a pergola. Since we didn’t care for the pergola, we removed it. After removing the pergola, we noticed the area behind the pergola was rotten. Also, the sash on the window and the door frame were both rotten. As a result, we ordered a new high fixed picture window from Panes.com and new bifold doors from Eris Home Products. Home Depot sells Eris doors too. Our house needed a custom size door. Therefore, we ordered a custom door (96.5″ wide by 88.5″ high) directly from Eris Home Products.
French Door Replacement Preps Begin
After receiving a delivery dates, we prepped French Door and window replacement by removing the trim and door jamb extensions. While removing the trim around the windows and door we found more rot. To repair the rot the siding required removal. While removing the siding, the sheathing was also found rotten. Therefore, we removed all the rotten areas and replaced with new wood. Then, we installed new house wrap to protect all the new sheathing. Finally, with all the repairs complete the house was ready for new French Doors and a new picture window. The green panels in the below pictures show the repaired sheathing. We believe the pergola caused the damage. There was no flashing between the pergola and the house.
Replacement French Doors and Windows
The replacement window arrived first. Basically, we started by prepping the rough opening for installation. Now that, the rough opening was ready we prepped the window. We removed the window from the crate and assembled it. Then we setup a level workspace and mulled the two windows into one. If you have never mulled windows, it’s a bit scary. First, you align the two windows. Then, you fill the mulling groves with silicone. Finally, this is the scary part, using a rubber mallet hammer in the mulling strip. Now, flip the window over and repeat on the other side. With such a large window the manufacturer recommended metal reinforcing strips. With silicone and screws, the reinforcing plates centered on the seam between the windows top and bottom then screwed into place. Only apply silicone to the top plate. I missed taking pictures of the mulling process.
French Door Replacement Arrives
Our new door is a bifold door system made by Eris Home Products. As such, the door when open will leave nearly an eight-foot opening to the patio. This door uses a thermal break in its aluminum frame. The interior and exterior frames are separated by a heavy plastic I-beam. Therefore, thermal break prevents the conduction of heat into or out of the house. So, I guess it’s like the old burger commercial, it keeps the hot side hot and the cold side cold. The energy ratings of this door system are a U-Factor of 0.29 and a solar heat gain coefficient of 0.23. Bottom line the new bifold door is more energy efficient than the old door.
Bifolding Doors and Windows Triming Out
Finally, with the Bifold Doors and Windows installed now it’s time to trim them out. First, the space around the door frame and window are spray foamed. Then trim was cut, painted, and installed. Additionally, we used the interior door trim as a mounting surface for the screen door. We installed a ZigZag screen by Genius Screen. All in all, minus the repairs the installation was fairly straight forward. For more projects or photo galleries, be sure to explore my website. Below, find all the final install pictures.
